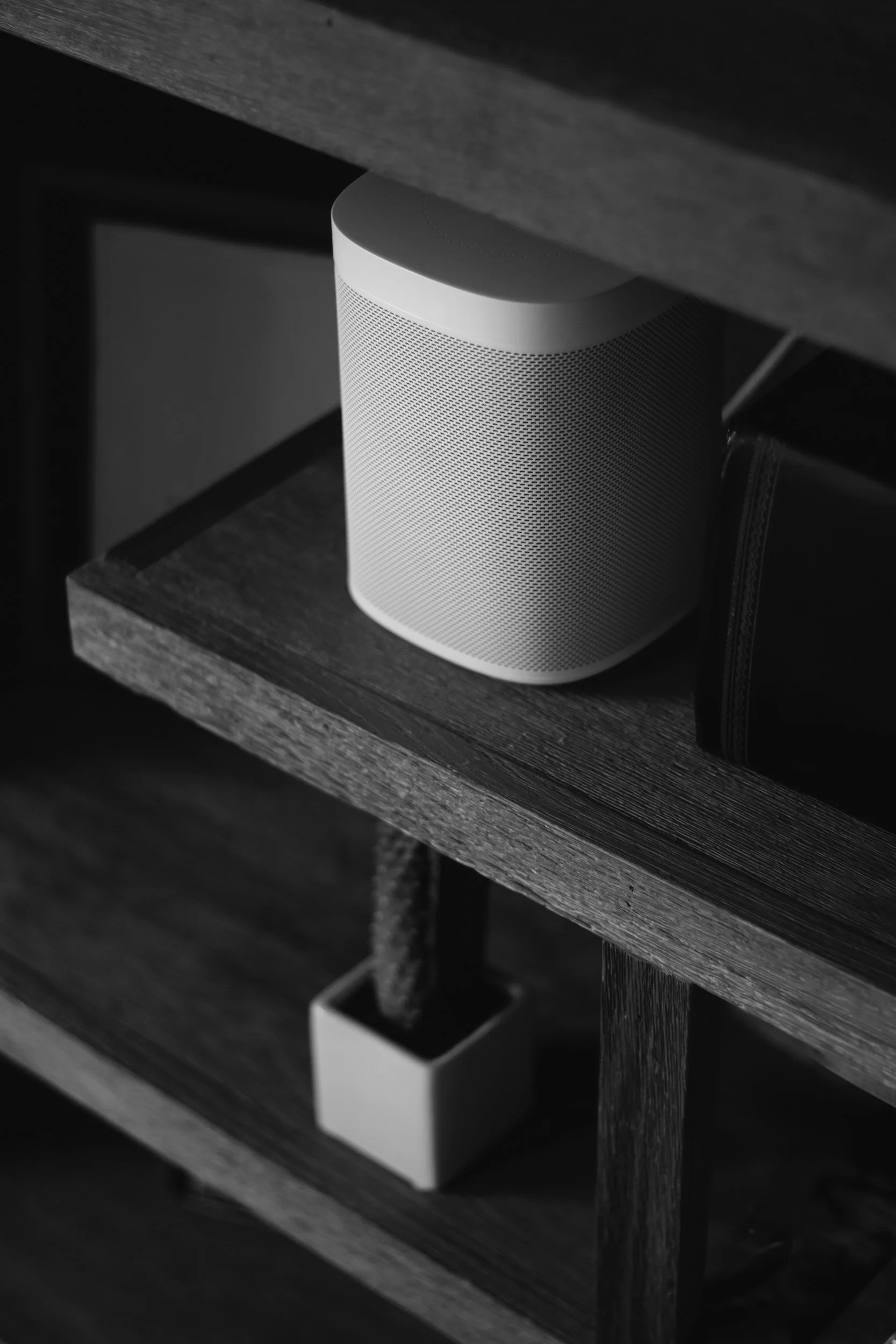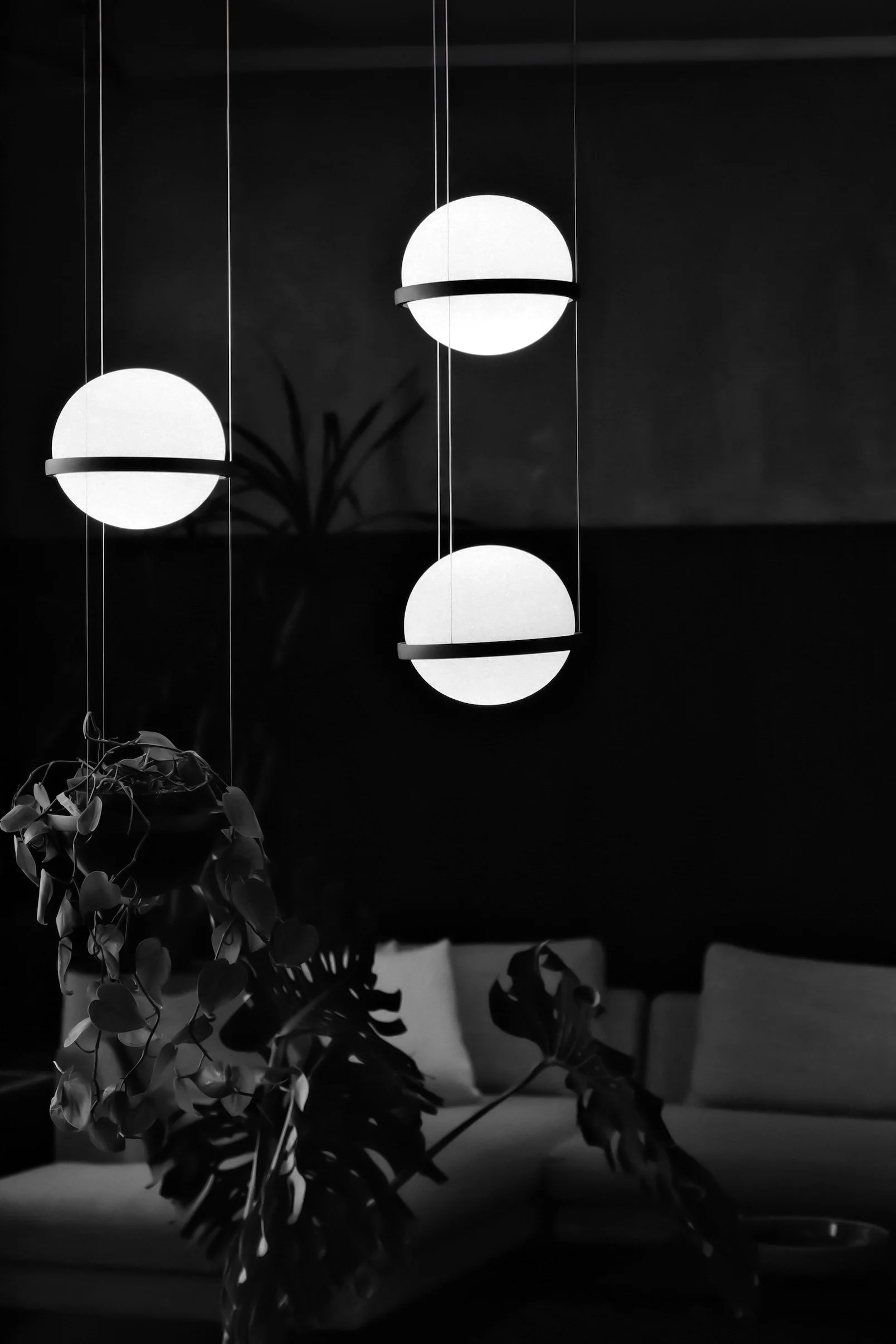AN
END
TO
SMALL
SPACE
TENSION
Making small spaces work …smarter.

REDESIGN
FOR
COMPACT
VANCOUVER
CONDOS
AND
APARTMENTS
An interior redesign and decorating professional with a floor-plan obsession, I live and work right here in Vancouver. That means I understand exactly what you’re up against: compact layouts, awkward corners, multifunctional rooms, and the constant negotiation between working, resting, hosting, and finding a place to stash the vacuum.
Drawing from my combined interests in design and psychology, I’ve developed a more cerebral, behaviour-informed approach to small-space living. Instead of relying on trend-driven decor, I focus on how you think, move, and live in your home — because your habits, routines, and sensory needs are the foundation of truly functional design.
Using the principles of Intelligent Design and Behavioural Insight, I create layout-led solutions that work with your space, not against it. The goal is to outsmart the constraints of your floor plan through thoughtful spatial logic, flow mapping, and strategic furnishing — all without demolition, renovations, or unnecessary consumption.
KURTIS CUMMINGS — IDDP (International Design and Decorating Professional), BA (Psychology)
Vancouver, BC
SMALL
SPACES,
MEET
INTELLIGENT
DESIGN
AND
BEHAVIOURAL
INSIGHT
Small-space living demands more than decoration — it demands intelligence. In small spaces, thoughtful design means every element works harder and supports how you actually live. Multifunctional furnishings keep rooms flexible — a console that doubles as a desk, a storage bench that becomes seating, a divider that also displays — creating a home that adapts rather than overcrowds. Biophilic touches like natural materials, balanced light, organic forms, and restrained greenery bring clarity and calm, reconnecting even high-rise interiors with restorative natural patterns. And when you consider the full multi-sensory experience — sound, texture, scent, and temperature — through acoustic softness, layered tactility, and mindful lighting, the result is a space that not only looks composed but feels grounded, human, and deeply livable.
Your space influences how you think, focus, and relax. By using behavioural insight, I create spaces that encourage the moods and behaviours you want more of — clarity, calm, connection. It’s design rooted in empathy, shaping not just how your home looks, but how it supports your daily life. Every project begins with observing how you actually use your home, and mapping out how you interact with your space. By studying flow, scale, and daily patterns, I identify what’s working, what isn’t, and how to make each square foot more functional. The result is a layout that supports your daily rhythm instead of fighting it — clear pathways, balanced proportions, and no wasted corners. Intelligent, behaviour-informed design also demands restraint — the quiet confidence of fewer, better things, strategic sight lines, material cohesion and thoughtful storage contribute to reduced cognitive load. Finally, creating zones that work for real life are especially important in compact homes, as rooms often serve multiple purposes. Intelligent zoning defines function without division — creating clear visual and behavioural cues that separate work, rest, and recreation even within shared areas. Through furniture placement, lighting, and subtle material transitions, each zone feels distinct yet connected — supporting how you live, not how floor plans are labelled.
NO-DEMO,
SUSTAINABLE
DESIGN
AND
CREATIVE
INTEGRITY
I’m not chasing eco-perfection, it’s about more intentional decisions at every step of your project. My no-demo redesign model avoids unnecessary waste from the start. No sledgehammers. No landfill piles. Just smarter spatial planning, multifunctional furnishings, and styling decisions that make every square inch perform better — with less disruption and more intention.
In addition, I prioritize partnering with vendors who invest in sustainability and have a retail presence in Vancouver, so you can shop local, reduce shipping, and make choices that support healthier spaces - for both you and the environment.
With regards to artificial intelligence, I maintain a strict policy on AI usage — translation: it will not be used in the creative process. While AI can be a useful tool to enhance efficiency, it’s not a substitute for the nuanced judgment, creativity, and human insight that truly shape meaningful and customized outcomes. My approach remains firmly rooted in human-led design, where technology serves as a support, not a replacement, for the creative process. Furthermore, any AI will be measured and intentional, as its significant energy demands are not aligned with my commitment to environmentally responsible and sustainable practices.

Sustainability-Forward Furnishings
Spatial Zoning
Work From Home Spaces
Small-Space Technology
Multifunctional Spaces
SOLUTION-
BASED
SERVICE
STRUCTURE,
TAILORED
FOR YOU
I begin by understanding how you interact with your space — and how you want to live in it. Through a focused intake process, I look for behavioural insights as we explore your routines, friction points, and rhythmic needs — uncovering ways to enhance spatial flow and cognitive comfort. Next, I translate these insights into a design plan crafted to solve your small space challenges, not simply decorate around them.
From there, you have options:
One — receive a downloadable, highly personalized Conceptual Redesign and Decorating Plan - designed for the way you live, not just how you want it to look. You implement it on your own timeline. No big commitments. No upsells. Just a smart, complete plan you can actually use. Every plan is built with mathematical precision, behavioural intent, and design rationale — all tailored to fit your life, your space, and your aesthetic.
Two — Love the concept but don’t want to spend your weekends coordinating deliveries and procurement logistics? I’m here for you. I’ll manage every detail of your project to bring your design to life — exactly as planned. With meticulous attention to detail, I’ll coordinate sourcing, deliveries, installations, and reveal-day styling — exactly as designed, and executed perfectly. The result? A home that doesn’t just look beautiful — it feels elevated, refined, and perfectly tailored to the way you live, move, and unwind.
In support of your new design, I also offer a Quarterly-Edit Membership. On a quarterly basis, I’ll connect as a trusted advisor for your space — offering light, thoughtful guidance as your needs grow and shift. You’ll never have to start from scratch again. It’s not a redo. It’s a recalibration. This service provides long-term value to your design goals. It’s not about keeping up with trends — it’s about keeping up with your needs as they change. With regular check-ins and ongoing design care, I ensure your space continues to support and inspire, whatever direction your life takes.
YOUR LIFE
DOESN’T
STAND STILL,
AND
NEITHER
SHOULD YOUR
DESIGN
You've invested in a thoughtfully designed space - but your life doesn't stand still - and neither should your design. I offer an exclusive post-project membership service that keeps your interior aligned with your evolving needs, without starting from scratch. The membership is about maintenance of intention. Small adjustments, not reinvention. A rebalancing that keeps your home aligned with your evolving lifestyle. With the design membership, I'll connect on a quarterly basis to edit your space as your life or needs change. You'll never have to start from scratch again. No re-design. No overhaul pressure.
For some, it’s about keeping a completed design polished. For others, it’s an opportunity to evolve — to refine a WFH office that’s now permanent, maybe someone moved in/out, maybe a little one is on the way!
After our meeting you’ll receive a downloadable summary outlining suggested updates, sourcing references, and notes on potential layout adjustments — a concise guide to keep your home as thoughtful and considered as the day it was completed. The membership was designed to provide long-term value to your design goals—you'll always have a professional eye on the functionality, aesthetics, and balance of your space - without the need for a new design concept every time change happens.

Local Vendors
Biophilic Elements
Behavioural-Informed Design
Multi-sensory Experience
BLOG:
THE
SMALL
SPACE
FILES
A collection of brilliant observations about small space living in Vancouver.
Spatial Mapping - Every Step Counts
Scale and proportion are central to spatial mapping in small homes. A multi-functional table may serve as a dining surface, workspace, and occasional counter extension, but its placement relative to circulation paths dictates whether it enhances or inhibits daily routines. Similarly, storage solutions must align with natural behavior: hooks near entryways for coats, modular shelving that complements movement patterns, or hidden compartments that reduce clutter without requiring extra square footage. Mapping these elements ensures that functionality is embedded in the home, rather than imposed after the fact.
Multifunctional Living - Design That Works Twice
Central to multifunctional living is the idea that furniture can be more than what it appears. A sofa can expand into a bed, a coffee table can extend into a dining surface, a storage ottoman can double as seating. But in small Vancouver spaces, functionality must be balanced with proportion and scale. Oversized pieces create bottlenecks; under-scaled ones create frustration. The intelligent design of multifunctional furniture involves more than versatility—it demands intuitive usability, aesthetic clarity, and spatial foresight
Flow - The Invisible Thread of Design
In small spaces, flow is inseparable from spatial logic. Every object, every threshold, every corner matters. Narrow corridors demand visual clarity; multipurpose furniture demands intuitive access; storage solutions demand effortless reach. The floor plan must not only accommodate movement but anticipate it. Flow begins at the point where the body meets the environment and continues in an unbroken dialogue with it.













